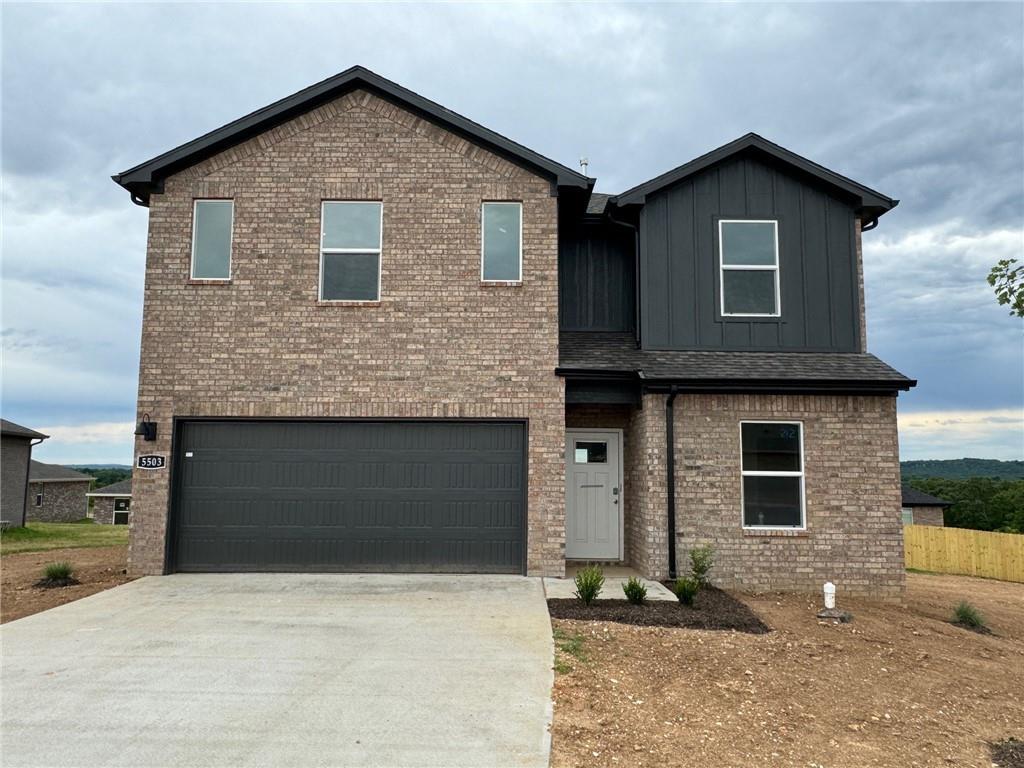5341 Selah Street, Springdale, AR 72764
Description:
Stunning 2098 Plan with living room, kitchen and half bath down. 2 car garage! Upstairs is Bedroom 1 with 3 secondary bedrooms. The utility room is upstairs where all the bedrooms are! Habberton Ridge in Springdale, is close to the newly developed “C.L. and Willie George Park” which feature playgrounds, baseball fields, tennis courts, a dog park and walking trails. The kitchen features a beautiful island with gorgeous quartz kitchen countertops, stainless steel appliances and a pantry. Private primary bedroom includes en-suite with gorgeous quartz counter tops, double sinks and a walk-in shower. This home exterior will have 4 sides brick and LP Smart Siding per plan. Covered patio and a landscape package. Garage Door opener! Tankless gas hot water heater! Taxes and Parcel number TBD.
Northwest Arkansas Board of Realtors Listing Number: 1293716
5341 Selah Street, Springdale, AR 72764
2098 Sq.ft · 4 Bedrooms · Baths: 2 Full / 1 Half
$358,000








