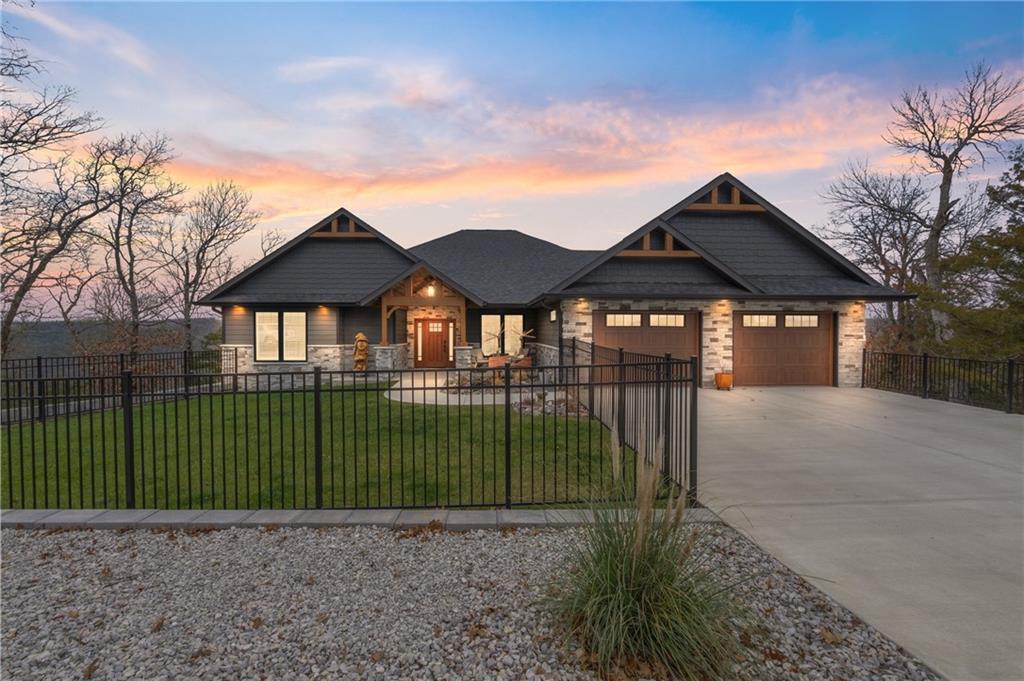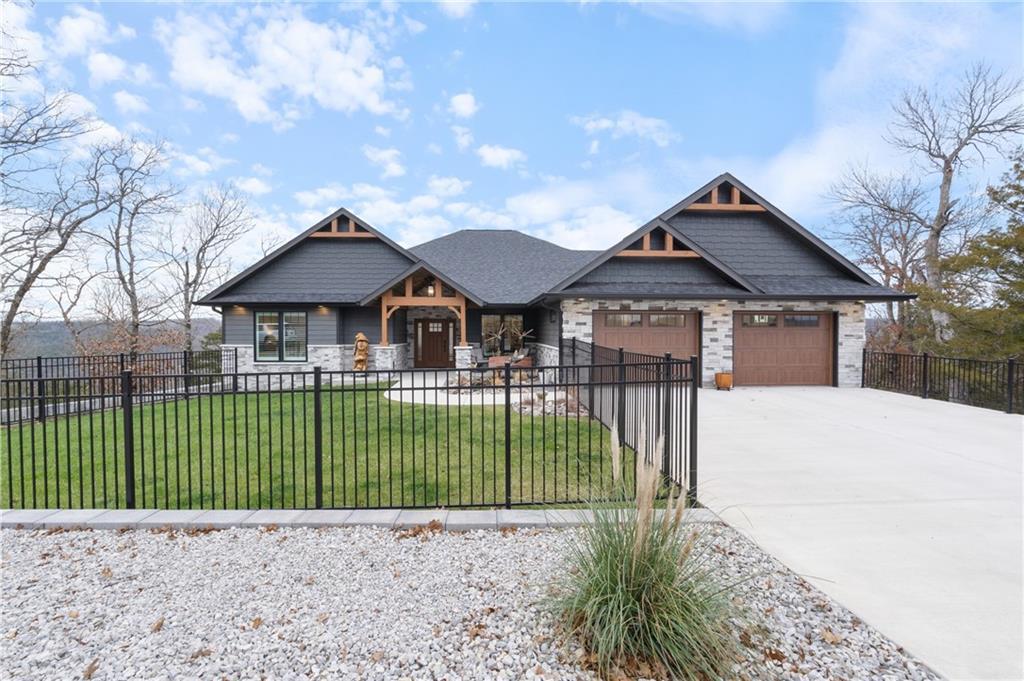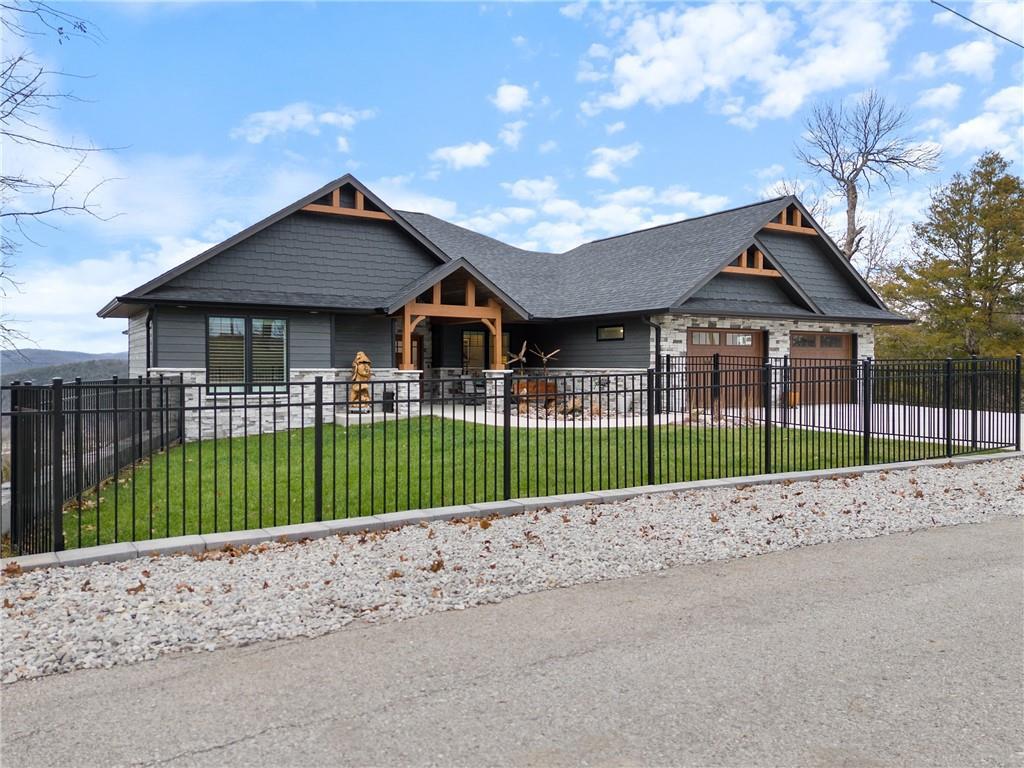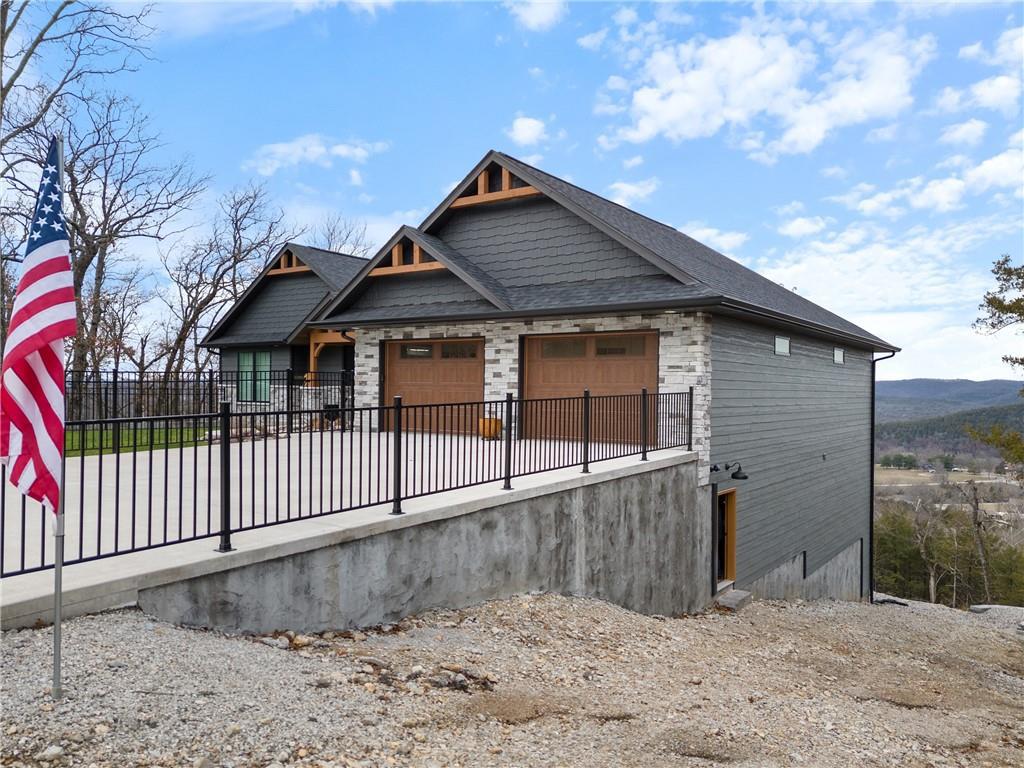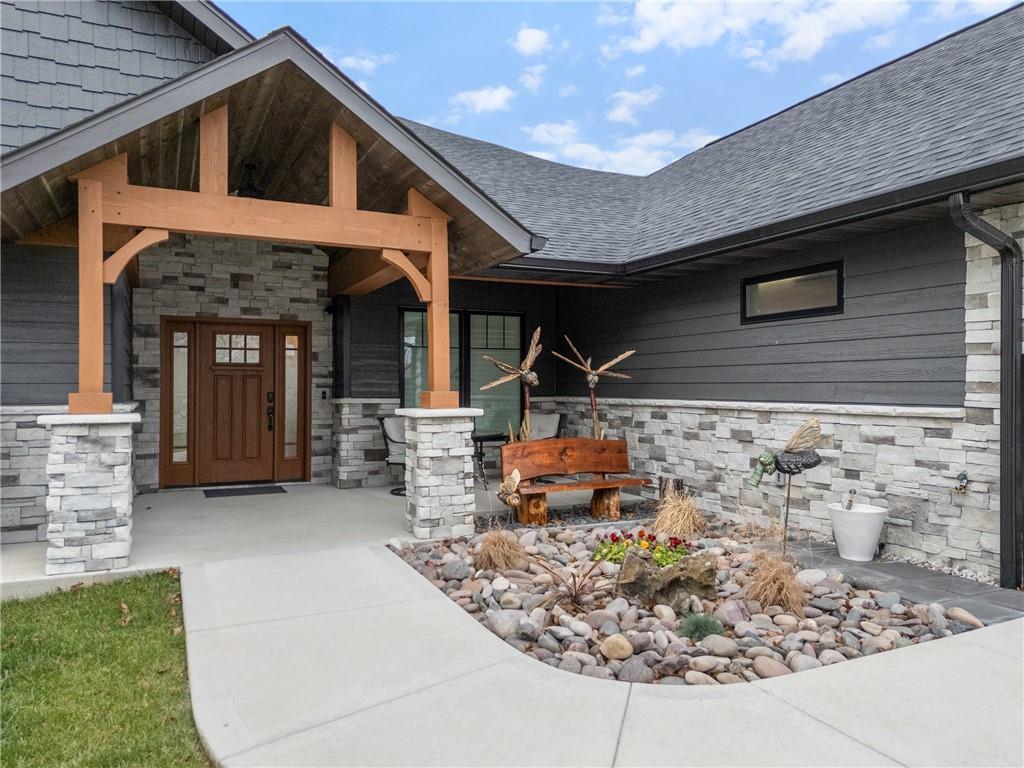6 Rocky Top Circle, Holiday Island, AR 72631
Description:
Experience this custom-built mountain craftsman lodge with jaw-dropping view of Holiday Island & Table Rock Lake. This one-of-a-kind home offers an open, split floor plan with 2 bedrooms, 2 bathrooms, & a versatile flex space off the foyer—ideal as an office, arts/crafts room, or library. The chef's kitchen features quartzite countertops, a 36" gas cooktop, wine cooler, walk-in pantry, & custom cabinetry. An expansive island & open-concept design flow seamlessly into the living room perfect for entertaining. Wood-tone luxury vinyl plank flooring, plantation shutters, & a gas fire place with a live-edge walnut mantel enhance the inviting atmosphere. Enjoy unparalleled views from the all-season sunroom, screened deck with pull-down shades, or open deck for stunning sunsets. Other highlights include spa like ensuite bathrooms, a 3-car garage, Elfa closet systems, a 24k whole-house generator, a fenced yard with irrigation, plus an approximately 2500 sq ft unfinished lower level ready for your personal touches.
Northwest Arkansas Board of Realtors Listing Number: 1294796
6 Rocky Top Circle, Holiday Island, AR 72631
2392 Sq.ft · 2 Bedrooms · 2 Full Bathrooms
$719,900
